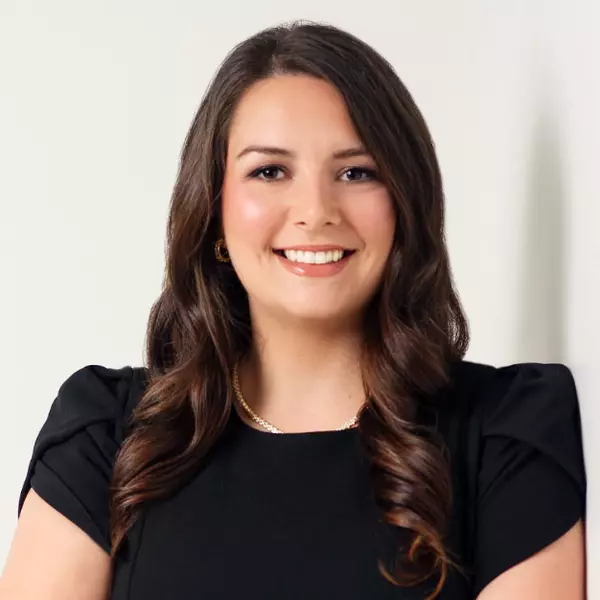$850,000
$850,000
For more information regarding the value of a property, please contact us for a free consultation.
1049 GLENDALE DRIVE Birmingham, AL 35242
5 Beds
6 Baths
4,344 SqFt
Key Details
Sold Price $850,000
Property Type Single Family Home
Sub Type Single Family
Listing Status Sold
Purchase Type For Sale
Square Footage 4,344 sqft
Price per Sqft $195
Subdivision The Village At Highland Lakes
MLS Listing ID 21415286
Sold Date 05/22/25
Bedrooms 5
Full Baths 5
Half Baths 1
HOA Fees $116/ann
HOA Y/N Yes
Year Built 2023
Lot Size 0.300 Acres
Property Sub-Type Single Family
Property Description
The ultimate blend of luxury, comfort, and entertainment—this 5-bed, 5.5-bath home truly has it all! Spacious and beautifully upgraded, it features a main-level owner's suite and private guest bedroom, plus three additional bedrooms upstairs—one oversized, ideal as a playroom or bonus room. A private office/flex space offers a quiet place to work without sacrificing dining, thanks to the light-filled dining space just off the kitchen. The open-concept kitchen flows into the family room and includes quartz countertops, tile backsplash, stainless steel appliances, and ample cabinetry. The home is equipped with a whole-house water softener and reverse osmosis filtration in the kitchen. The fully finished basement is an entertainer's dream with a theater, golf simulator, ping-pong area, and full bath. A 3-car garage, spacious yard, and access to community parks, pools, playgrounds, and trails complete the package. Stylish, functional, and move-in ready—this home checks every box!
Location
State AL
County Shelby
Area N Shelby, Hoover
Interior
Interior Features Home Theater, Recess Lighting, Split Bedroom
Heating Central (HEAT), Heat Pump (HEAT)
Cooling Central (COOL), Heat Pump (COOL)
Flooring Carpet, Hardwood, Tile Floor
Fireplaces Number 1
Fireplaces Type Gas (FIREPL)
Laundry Washer Hookup
Exterior
Exterior Feature Sprinkler System
Parking Features Attached, Basement Parking, Driveway Parking, Lower Level
Garage Spaces 3.0
Pool Community
Building
Foundation Basement
Sewer Connected
Water Public Water
Level or Stories 2+ Story
Schools
Elementary Schools Mt Laurel
Middle Schools Oak Mountain
High Schools Oak Mountain
Others
Financing Cash,Conventional
Read Less
Want to know what your home might be worth? Contact us for a FREE valuation!

Our team is ready to help you sell your home for the highest possible price ASAP
Bought with Keller Williams Realty Vestavia






