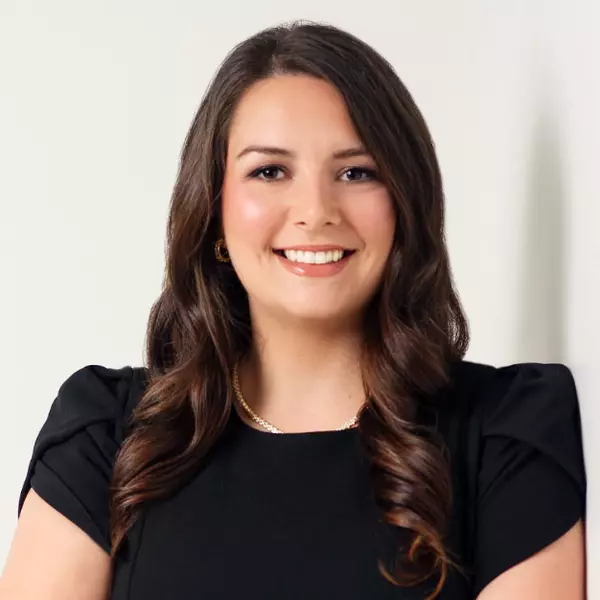$489,000
$485,000
0.8%For more information regarding the value of a property, please contact us for a free consultation.
3266 Zoar Church LN Snellville, GA 30039
5 Beds
3 Baths
3,086 SqFt
Key Details
Sold Price $489,000
Property Type Single Family Home
Sub Type Single Family Residence
Listing Status Sold
Purchase Type For Sale
Square Footage 3,086 sqft
Price per Sqft $158
MLS Listing ID 10346322
Sold Date 09/12/24
Style Brick Front,Brick/Frame,Traditional
Bedrooms 5
Full Baths 3
HOA Y/N No
Year Built 2010
Annual Tax Amount $4,556
Tax Year 2022
Lot Size 0.540 Acres
Acres 0.54
Lot Dimensions 23522.4
Property Sub-Type Single Family Residence
Source Georgia MLS 2
Property Description
Spacious 5/6-Bedroom Traditional Home with Modern Amenities and Outdoor Living Oasis - No HOA, Live on Your Own Terms Main Floor: As you step inside, the formal living and dining rooms greet you with their classic charm, ideal for hosting elegant dinners and family gatherings. A spacious bedroom on the main floor provides flexibility for guests, a home office, or a playroom. The living room is wired for surround sound, creating the perfect setting for movie nights and entertainment. Upper Level: The upstairs features an excellent floorplan with a long, open hallway connecting the bedrooms. The luxurious master suite is a private retreat with a cozy sitting room, dual sinks in the master bathroom, a private room for the commode, and abundant storage space. The master bath includes a heated towel rack, surround sound system, oversized stand-up shower with a rainfall showerhead and body sprays, a Jacuzzi with adjustable jets, and a private water closet. The master bedroom boasts two walk-in closets, providing ample storage. An additional bedroom at the top of the stairs is wired for surround sound and TV setup, ideal for a media room. Additional Bedrooms: The home includes 5 bedrooms with the sitting room easily convertible to a 6th bedroom, ensuring flexibility to meet your family's needs. Outdoor Living: Your private oasis awaits outside. The mature, lush grass and beautifully landscaped yard create a serene backdrop for relaxation and play. The outdoor kitchen and fireplace under the pergola are perfect for summer barbecues and alfresco dining. Imagine festive winter holidays, roasting marshmallows, and enjoying cozy evenings in the outdoor space. It offers endless creative opportunities for outdoor enjoyment throughout the year. The pavilion is wired with a ceiling fan and power for a TV, featuring a sitting wall for gatherings. The upper sitting area with shade sails offers additional outdoor relaxation space. The pavilion/pergola includes a ceiling fan, setup for an exterior TV, and curtains for privacy, along with a sitting wall. The oversized patio, complete with shade sails, is wired for a water feature. The yard also includes privacy fencing and a private dog run area. Security and Comfort: The home is equipped with a house alarm and monitoring system (Allstar Alarm and Sound) and CCTV wiring for added security. The new AC system ensures comfort year-round. The separate 3-car garage and additional 1-car garage with workspace provide ample parking and storage options. The driveway easily fits six cars. This home is more than just a place to live; it's a place to create lasting memories. With its spacious interior, excellent floorplan, and inviting outdoor living spaces, you'll have the freedom to enjoy every season to the fullest. Don't miss the chance to make this exceptional property your forever home.
Location
State GA
County Gwinnett
Rooms
Other Rooms Garage(s), Second Garage, Workshop
Basement None
Dining Room Seats 12+, Separate Room
Interior
Interior Features Double Vanity, High Ceilings, In-Law Floorplan, Roommate Plan, Separate Shower, Soaking Tub, Split Bedroom Plan, Tray Ceiling(s), Entrance Foyer, Vaulted Ceiling(s), Walk-In Closet(s)
Heating Electric, Forced Air
Cooling Ceiling Fan(s), Central Air, Electric
Flooring Carpet, Hardwood, Tile
Fireplaces Number 1
Fireplaces Type Factory Built, Family Room
Fireplace Yes
Appliance Dishwasher, Electric Water Heater, Microwave, Oven/Range (Combo), Refrigerator, Stainless Steel Appliance(s)
Laundry In Hall, Laundry Closet, Upper Level
Exterior
Exterior Feature Garden
Parking Features Attached, Garage, Garage Door Opener, Kitchen Level, Off Street
Garage Spaces 3.0
Fence Fenced
Community Features Street Lights
Utilities Available Cable Available, Electricity Available, High Speed Internet, Sewer Connected
Waterfront Description No Dock Rights
View Y/N No
Roof Type Tile
Total Parking Spaces 3
Garage Yes
Private Pool No
Building
Lot Description Level
Faces MAPS
Sewer Public Sewer
Water Public
Structure Type Brick,Wood Siding
New Construction No
Schools
Elementary Schools Partee
Middle Schools Shiloh
High Schools Shiloh
Others
HOA Fee Include None
Tax ID R6028 268
Acceptable Financing Cash, Conventional, FHA, Fannie Mae Approved, Freddie Mac Approved, VA Loan
Listing Terms Cash, Conventional, FHA, Fannie Mae Approved, Freddie Mac Approved, VA Loan
Special Listing Condition Resale
Read Less
Want to know what your home might be worth? Contact us for a FREE valuation!

Our team is ready to help you sell your home for the highest possible price ASAP

© 2025 Georgia Multiple Listing Service. All Rights Reserved.






