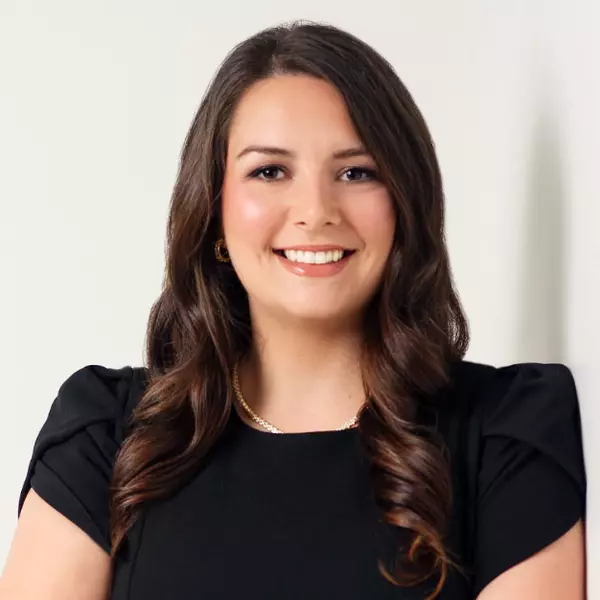$210,000
$210,000
For more information regarding the value of a property, please contact us for a free consultation.
570 SAINT JAMES CT Lawrenceville, GA 30044
3 Beds
2.5 Baths
1,807 SqFt
Key Details
Sold Price $210,000
Property Type Single Family Home
Sub Type Single Family Residence
Listing Status Sold
Purchase Type For Sale
Square Footage 1,807 sqft
Price per Sqft $116
Subdivision Saint James Place
MLS Listing ID 6091414
Sold Date 12/28/18
Style Traditional
Bedrooms 3
Full Baths 2
Half Baths 1
Construction Status Resale
HOA Y/N No
Year Built 1992
Available Date 2018-10-25
Annual Tax Amount $1,850
Tax Year 2017
Lot Size 10,890 Sqft
Acres 0.25
Property Sub-Type Single Family Residence
Source FMLS API
Property Description
THREE BEDROOM W/ MASTER ON THE MAIN! BRICK FRONT AND EXTERIOR RECENTLY REPAINTED NEW FOYER HARDWOOD FLOORS INSTALLED W/ NEW VINYL KITCHEN AND BATHROOM FLOORS AS WELL. LARGE BONUS RM UPSTAIRS CAN BE USED FOR OFFICE, PLAY AREA OR 4TH BEDROOM. HOUSE HAS BEEN DEEP CLEANED AND READY TO MOVE IN. NEW FRONT DOOR W/ SIDE PANELS INSTALLED AND GARAGE DOORS REPAINTED, GUTTERS CLEANED, ROOF CLEANED. SIDEWALK AND DRIVEWAY PRESSURED WASHED. PRIVATE BACKYARD W/ PATIO OFF KITCHEN DOOR FOR GRILLING. THIS HOUSE IS LOCATED AT THE END OF THE CUL DE SAC FOR PRIVACY IN A QUIET NEIGHBORHOOD.
Location
State GA
County Gwinnett
Area 64 - Gwinnett County
Lake Name None
Rooms
Bedroom Description Master on Main
Other Rooms None
Basement None
Main Level Bedrooms 1
Dining Room Seats 12+, Separate Dining Room
Interior
Interior Features Double Vanity, Entrance Foyer, Entrance Foyer 2 Story, Walk-In Closet(s)
Heating Forced Air, Natural Gas
Cooling Attic Fan, Ceiling Fan(s), Central Air
Flooring Carpet, Hardwood
Fireplaces Type Factory Built, Gas Log, Gas Starter
Appliance Dishwasher, Disposal, Electric Range, Gas Water Heater, Self Cleaning Oven
Laundry In Hall
Exterior
Exterior Feature Other
Parking Features Garage, Garage Door Opener, Kitchen Level, Level Driveway
Fence None
Pool None
Community Features None
Utilities Available Cable Available, Electricity Available
Waterfront Description None
View Other
Roof Type Composition
Street Surface Paved
Accessibility None
Handicap Access None
Porch Patio
Building
Lot Description Cul-De-Sac, Level, Private
Story Two
Sewer Public Sewer
Water Public
Architectural Style Traditional
Level or Stories Two
Structure Type Brick Front
New Construction No
Construction Status Resale
Schools
Elementary Schools Bethesda
Middle Schools Sweetwater
High Schools Berkmar
Others
Senior Community no
Restrictions false
Tax ID R6153 123
Special Listing Condition None
Read Less
Want to know what your home might be worth? Contact us for a FREE valuation!

Our team is ready to help you sell your home for the highest possible price ASAP

Bought with Bolder Realty of GA, LLC.






