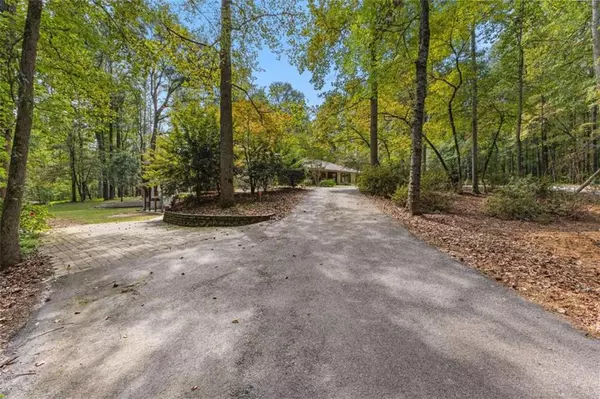
200 Providence RD Fayetteville, GA 30215
5 Beds
3.5 Baths
3,007 SqFt
UPDATED:
Key Details
Property Type Single Family Home
Sub Type Single Family Residence
Listing Status Active
Purchase Type For Sale
Square Footage 3,007 sqft
Price per Sqft $325
Subdivision Rollingbrook
MLS Listing ID 7656450
Style Ranch
Bedrooms 5
Full Baths 3
Half Baths 1
Construction Status Updated/Remodeled
HOA Fees $200/ann
HOA Y/N Yes
Year Built 1979
Annual Tax Amount $8,535
Tax Year 2024
Lot Size 8.020 Acres
Acres 8.02
Property Sub-Type Single Family Residence
Source First Multiple Listing Service
Property Description
Location
State GA
County Fayette
Area Rollingbrook
Lake Name None
Rooms
Bedroom Description In-Law Floorplan,Master on Main
Other Rooms Outbuilding, Workshop
Basement Daylight, Exterior Entry, Finished, Finished Bath, Full, Interior Entry
Main Level Bedrooms 3
Dining Room Great Room
Kitchen Breakfast Room, Eat-in Kitchen, Kitchen Island, Pantry, Solid Surface Counters
Interior
Interior Features Beamed Ceilings, Bookcases, Double Vanity, Entrance Foyer, High Ceilings, High Ceilings 9 ft Lower, High Ceilings 9 ft Main, High Ceilings 9 ft Upper, Vaulted Ceiling(s), Walk-In Closet(s)
Heating Central, Electric
Cooling Ceiling Fan(s), Central Air, Electric
Flooring Ceramic Tile, Hardwood
Fireplaces Number 2
Fireplaces Type Basement, Family Room, Wood Burning Stove
Equipment Generator
Window Features Double Pane Windows,Insulated Windows,Skylight(s)
Appliance Dishwasher, Electric Water Heater, Microwave
Laundry In Hall, Laundry Room
Exterior
Exterior Feature Balcony, Private Yard
Parking Features Attached, Carport, Garage Faces Rear, Garage Faces Side, Kitchen Level, Storage
Fence None
Pool None
Community Features Gated, Homeowners Assoc, Park
Utilities Available Cable Available, Electricity Available, Water Available
Waterfront Description None
View Y/N Yes
View Other
Roof Type Composition
Street Surface Other
Accessibility None
Handicap Access None
Porch Deck, Patio
Total Parking Spaces 3
Private Pool false
Building
Lot Description Level, Private, Sloped
Story Two
Foundation See Remarks
Sewer Septic Tank
Water Private, Well
Architectural Style Ranch
Level or Stories Two
Structure Type Brick,Cedar,Wood Siding
Construction Status Updated/Remodeled
Schools
Elementary Schools Sara Harp Minter
Middle Schools Whitewater
High Schools Whitewater
Others
HOA Fee Include Insurance,Security
Senior Community no
Restrictions false
Tax ID 0449 047
Ownership Fee Simple
Financing no
Virtual Tour https://www.zillow.com/view-imx/f6e23a24-3153-494e-a2f5-5484002cf2bf?setAttribution=mls&wl=true&initialViewType=pano&utm_source=dashboard








