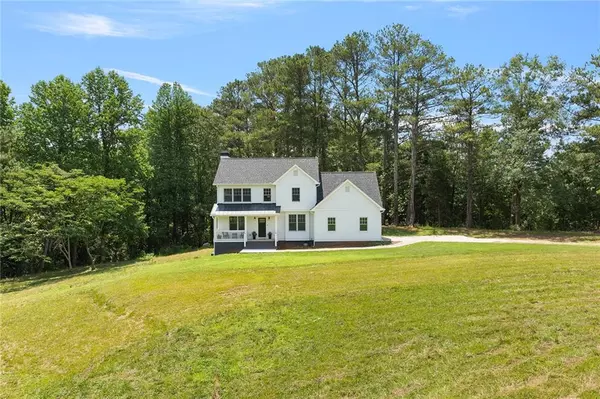7600 Barnes RD Chattahoochee Hills, GA 30268
4 Beds
3 Baths
3,400 SqFt
UPDATED:
Key Details
Property Type Single Family Home
Sub Type Single Family Residence
Listing Status Active
Purchase Type For Sale
Square Footage 3,400 sqft
Price per Sqft $397
MLS Listing ID 7624304
Style Cape Cod,Farmhouse,Traditional
Bedrooms 4
Full Baths 2
Half Baths 2
Construction Status Updated/Remodeled
HOA Y/N No
Year Built 2004
Annual Tax Amount $5,624
Tax Year 2024
Lot Size 10.300 Acres
Acres 10.3
Property Sub-Type Single Family Residence
Source First Multiple Listing Service
Property Description
Location
State GA
County Fulton
Lake Name None
Rooms
Bedroom Description Sitting Room
Other Rooms None
Basement Bath/Stubbed, Daylight, Exterior Entry, Full, Unfinished
Dining Room Separate Dining Room
Kitchen Cabinets Other, Kitchen Island, Solid Surface Counters, Stone Counters, View to Family Room
Interior
Interior Features Disappearing Attic Stairs, Double Vanity, Entrance Foyer 2 Story, High Ceilings 9 ft Lower, High Speed Internet, Permanent Attic Stairs, Walk-In Closet(s)
Heating Central, Electric
Cooling Central Air, Electric, Humidity Control
Flooring Hardwood, Marble, Stone, Tile
Fireplaces Number 1
Fireplaces Type Gas Starter, Living Room, Masonry
Equipment Generator
Window Features Double Pane Windows,Insulated Windows
Appliance Dishwasher, Dryer, Electric Water Heater, ENERGY STAR Qualified Appliances, Gas Oven, Microwave, Range Hood, Refrigerator, Self Cleaning Oven, Washer
Laundry Laundry Room, Main Level
Exterior
Exterior Feature Private Yard, Rain Gutters, Rear Stairs
Parking Features Attached, Garage, Garage Door Opener, Garage Faces Side, Kitchen Level, Level Driveway, Parking Pad
Garage Spaces 2.0
Fence None
Pool None
Community Features Near Schools, Near Shopping, Near Trails/Greenway, Park
Utilities Available Electricity Available, Natural Gas Available, Underground Utilities, Water Available, Other
Waterfront Description None
View Y/N Yes
View Rural, Trees/Woods
Roof Type Composition,Metal
Street Surface Gravel
Accessibility None
Handicap Access None
Porch None
Total Parking Spaces 6
Private Pool false
Building
Lot Description Back Yard, Creek On Lot, Farm, Pasture, Private, Wooded
Story Three Or More
Foundation Block, Concrete Perimeter
Sewer Septic Tank
Water Well
Architectural Style Cape Cod, Farmhouse, Traditional
Level or Stories Three Or More
Structure Type Block,HardiPlank Type
Construction Status Updated/Remodeled
Schools
Elementary Schools Palmetto
Middle Schools Bear Creek - Fulton
High Schools Creekside
Others
Senior Community no
Restrictions false
Tax ID 08 250001180425
Ownership Fee Simple
Acceptable Financing Cash, Conventional
Listing Terms Cash, Conventional







