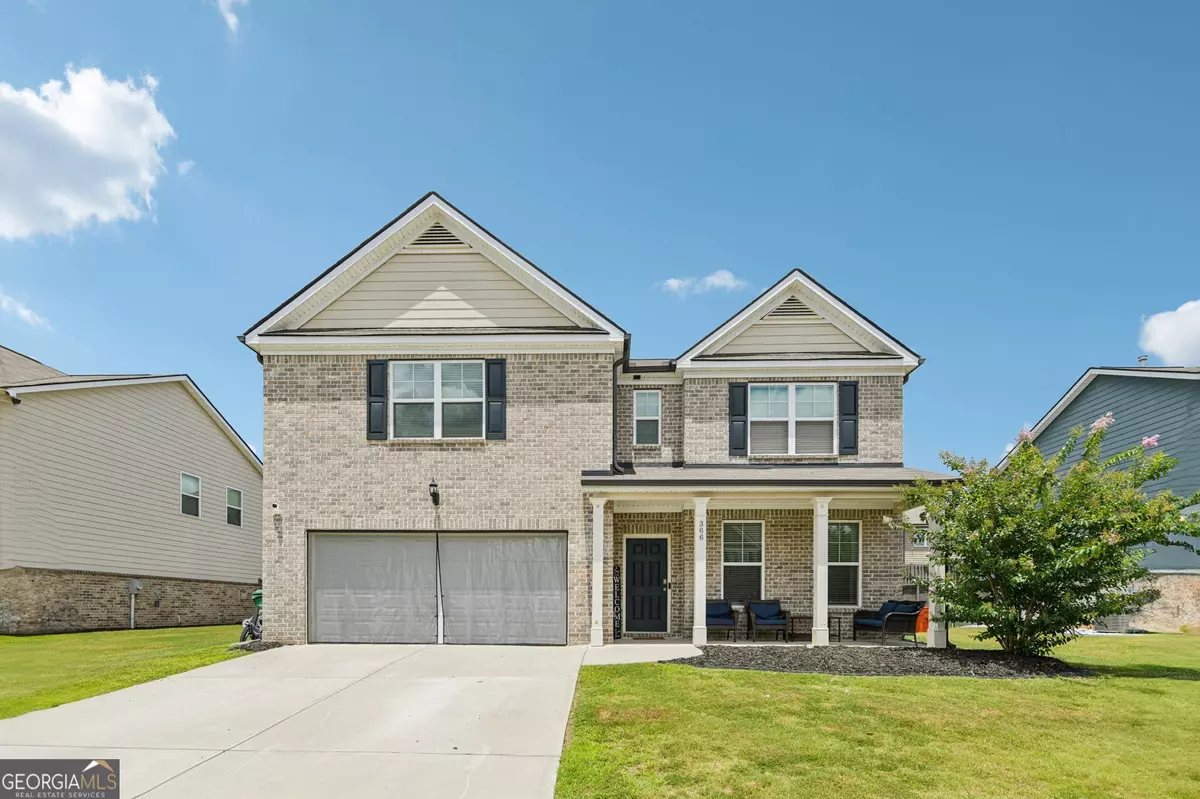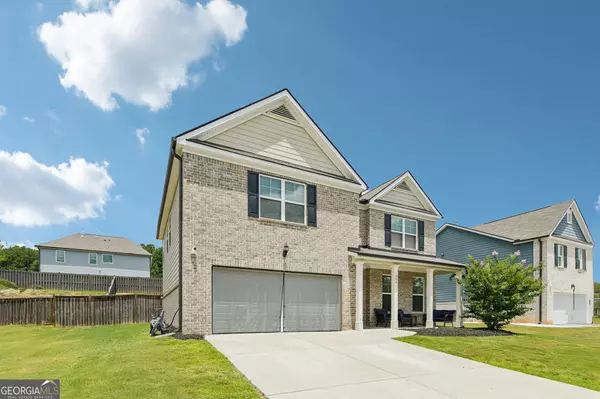366 Lead WAY Jonesboro, GA 30238
4 Beds
2.5 Baths
2,570 SqFt
UPDATED:
Key Details
Property Type Single Family Home
Sub Type Single Family Residence
Listing Status Active
Purchase Type For Sale
Square Footage 2,570 sqft
Price per Sqft $142
Subdivision Keswick Estates
MLS Listing ID 10559777
Style Brick Front,Traditional
Bedrooms 4
Full Baths 2
Half Baths 1
HOA Fees $350
HOA Y/N Yes
Year Built 2020
Annual Tax Amount $5,325
Tax Year 24
Property Sub-Type Single Family Residence
Source Georgia MLS 2
Property Description
Location
State GA
County Clayton
Rooms
Other Rooms Shed(s)
Basement None
Interior
Heating Central
Cooling Ceiling Fan(s), Central Air
Flooring Carpet, Laminate
Fireplaces Number 1
Fireplaces Type Factory Built, Gas Log
Fireplace Yes
Appliance Dishwasher, Microwave, Refrigerator
Laundry In Hall, Upper Level
Exterior
Parking Features Garage, Attached, Garage Door Opener
Garage Spaces 2.0
Fence Back Yard, Wood
Community Features Clubhouse
Utilities Available Cable Available, Electricity Available, High Speed Internet, Natural Gas Available, Phone Available, Sewer Connected, Water Available
View Y/N No
Roof Type Composition
Total Parking Spaces 2
Garage Yes
Private Pool No
Building
Lot Description Level
Faces GPS friendly.
Foundation Slab
Sewer Public Sewer
Water Public
Structure Type Wood Siding
New Construction No
Schools
Elementary Schools Hawthorne
Middle Schools Eddie White Academy
High Schools Mundys Mill
Others
HOA Fee Include Other
Tax ID 05174A C007
Acceptable Financing Cash, Conventional, FHA, VA Loan
Listing Terms Cash, Conventional, FHA, VA Loan
Special Listing Condition Resale







